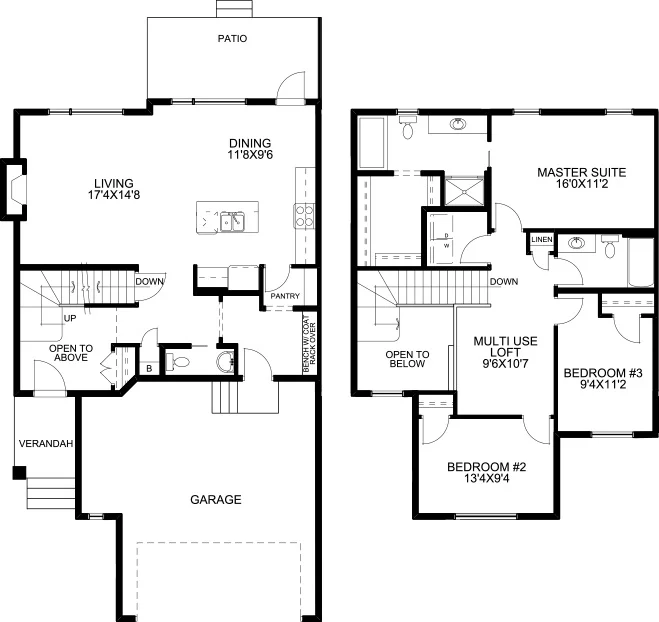End Unit
• 3 bedrooms/2.5 bathrooms
• 9’ main floor
• Gas fireplace with stone surround
• Large kitchen with central island
• Built in bench in the mud room
• Rear deck with privacy wall
• Upper floor loft area
• Attached garage with added storage area
• Upper floor laundry room
• Master ensuite features a separate tub and shower
• Spacious master walk in closet
COOPER’S TOWNHOMES: END UNIT
1747 sq. ft.
Main Floor: 829 sq. ft.
Upper Floor: 918 sq. ft.

