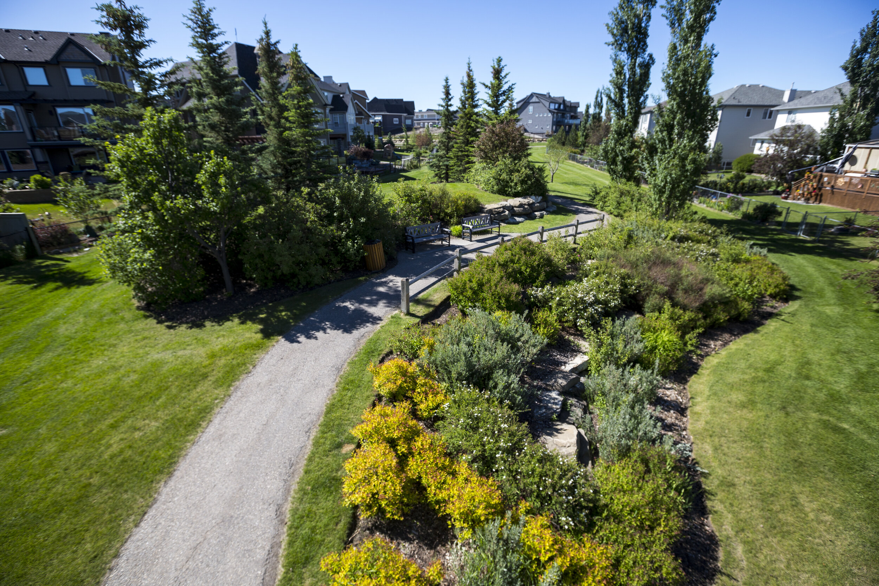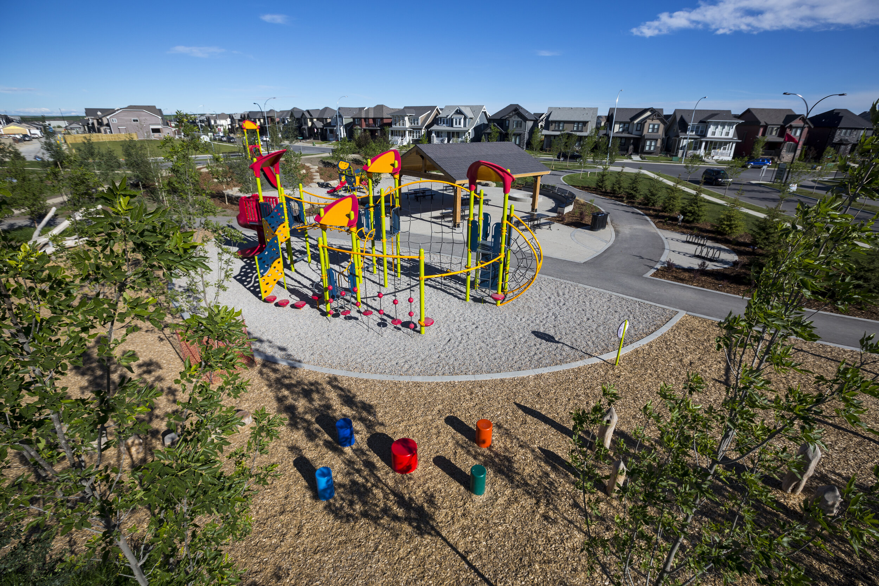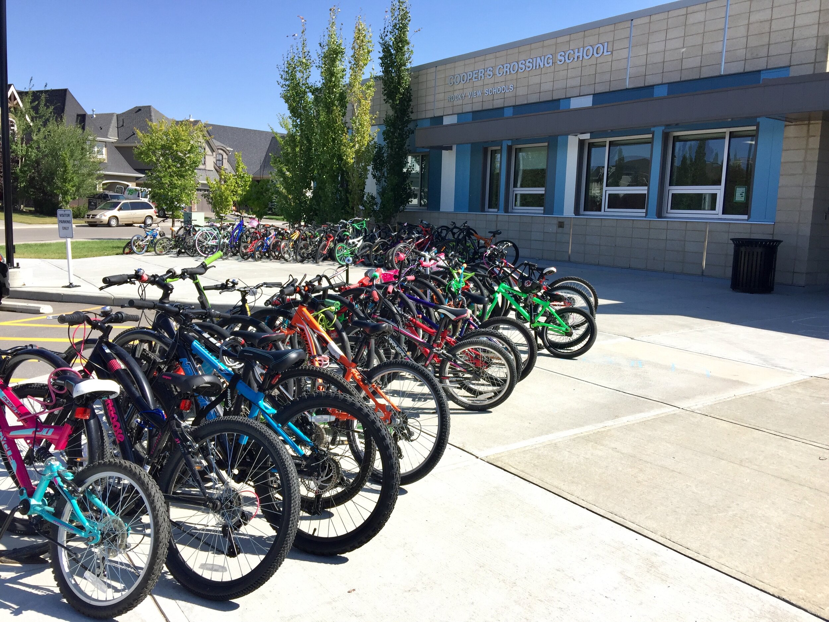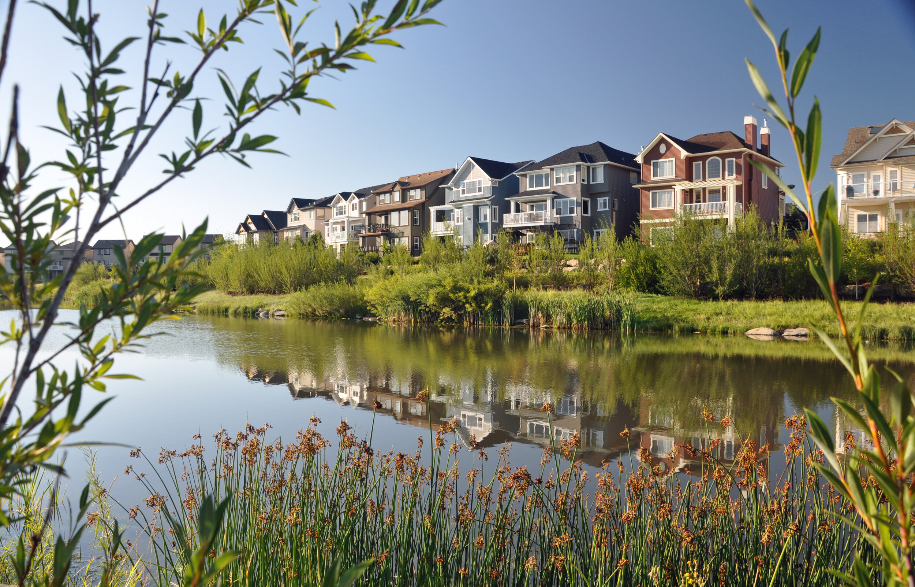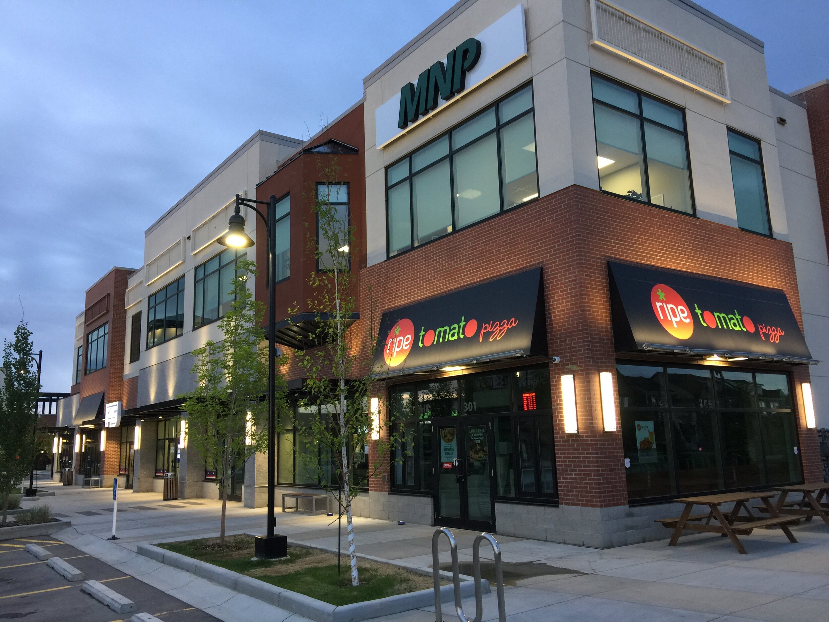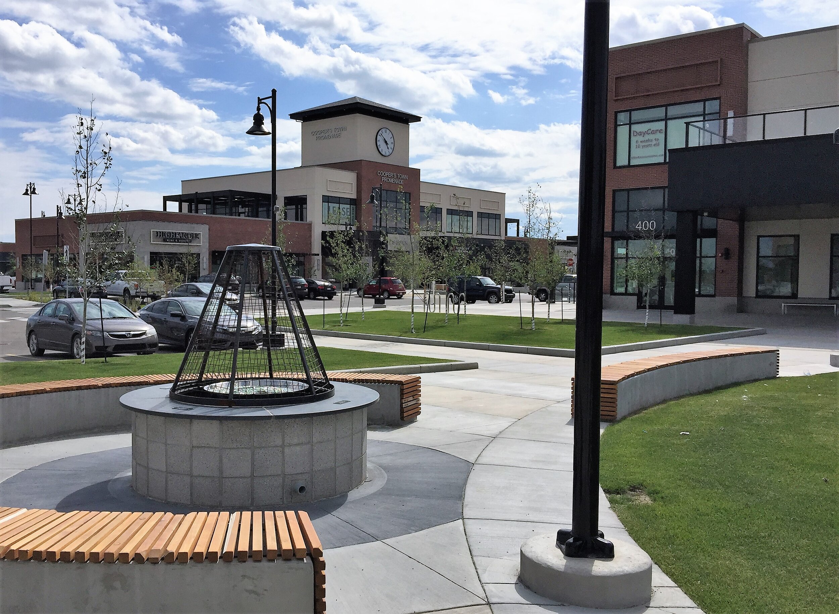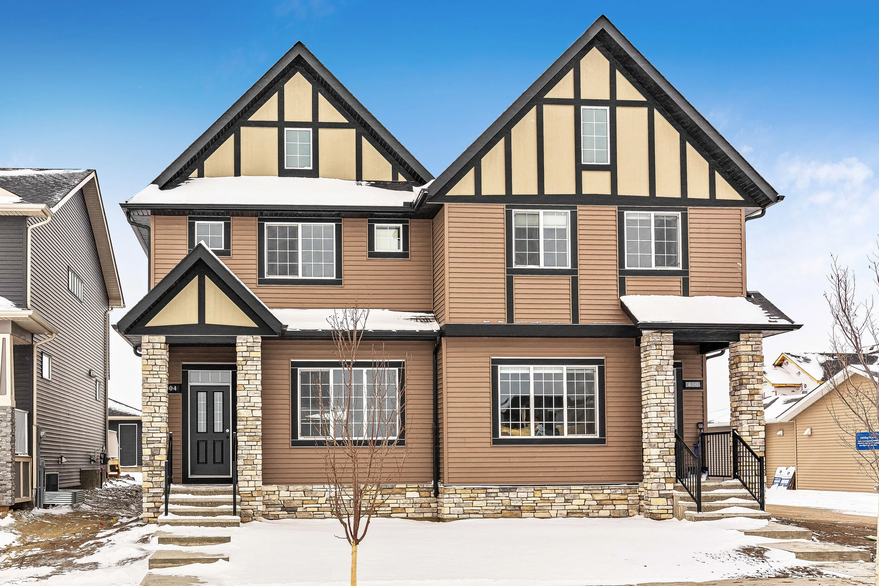Reynold's Collection - Available
Reynold’s Gate is the newest addition to the executive community of Cooper’s Crossing in Airdrie.
Situated close to plentiful shopping and entertainment, as well as three schools, these paired homes with rear lane access in Reynold’s have so much to offer! From spacious owners suites, to a welcoming main floor great room and kitchen family areas, these beautiful, well- appointed two storey homes will fit your family!
472 Reynolds Avenue (right): SOLD
476 Reynolds Avenue (left): SOLD
Bungalow, 1067 sqft
2 bedrooms, 2 bathrooms
Owners suite’s each featuring a walk-in closet and ensuite
Upper floor laundry
10’0 main floor ceilings
3” Shaker cabinets
Bright white 1 1/4” quartz countertops throughout
12 Oaks surewood vinyl planks; front entrance, living room, dining room, kitchen, laundry, and mud room
Bungalow, 1067 sqft
2 bedrooms, 2 bathrooms
Owners suite’s each featuring a walk-in closet and ensuite
Upper floor laundry
10’0 main floor ceilings
3” Shaker cabinets
Bright white 1 1/4” quartz countertops throughout
12 Oaks surewood vinyl planks; front entrance, living room, dining room, kitchen, laundry, and mud room
480 Reynolds Avenue (right): SOLD
484 Reynolds Avenue (left): SOLD
Two Storey Duplex, 1520 sqft
3 bedrooms, 2.5 bathrooms
Owners suite’s each featuring a walk-in closet and ensuite
Upper floor laundry
9’0 main floor ceilings
Cloud white cabinets
Carbon 1 1/4” quartz countertops in the kitchen, thunder grey countertops in the bathrooms
12 Oaks vinyl planks throughout the main floor; excluding foyer
Two Storey Duplex, 1520 sqft
3 bedrooms, 2.5 bathrooms
Owners suite’s each featuring a walk-in closet and ensuite
Upper floor laundry
9’0 main floor ceilings
Cloud white cabinets
Carbon 1 1/4” quartz countertops in the kitchen, bright white countertops in the bathrooms
12 Oaks vinyl planks throughout the main floor; excluding foyer
452 Reynolds Avenue (left): SOLD
Two Storey Duplex, 1470 sqft
2 bedrooms, 2.5 bathrooms
Double upper floor owners suite’s each featuring a walk-in closet and ensuite
Upper floor laundry
Double car rear-detached parking pad
9.0’ main floor ceilings
448 Reynolds Avenue (right): SOLD
Two Storey Duplex, 1510 sqft
3 bedrooms, 2.5 bathrooms
Owners suite features a walk-in closet and ensuite
Upper floor laundry
Double car rear-detached parking pad
9.0’ main floor ceilings
